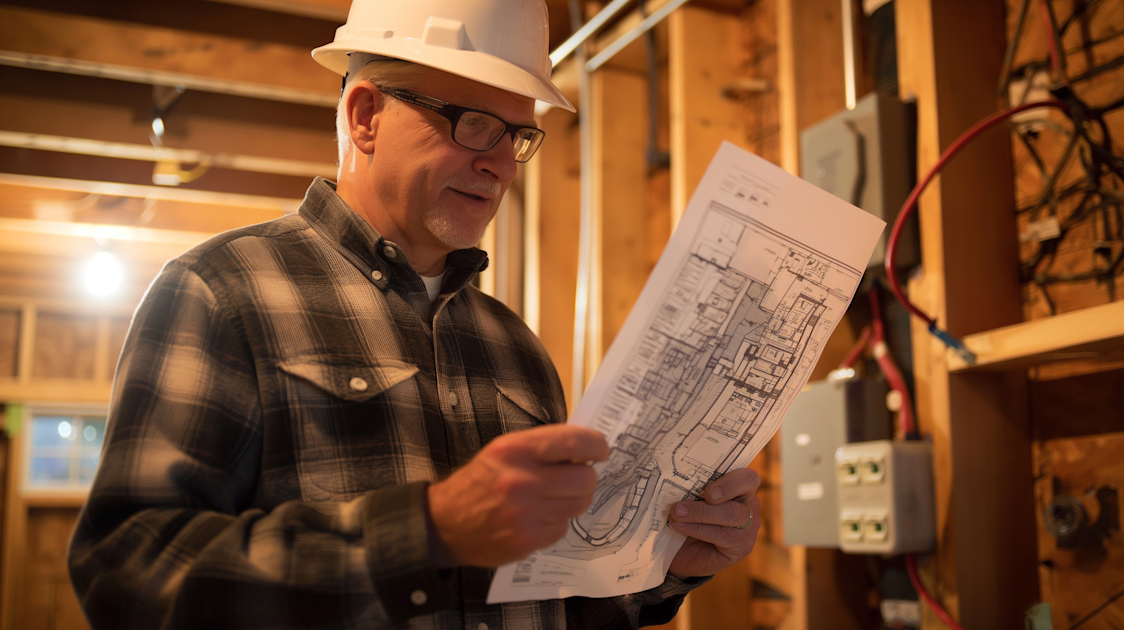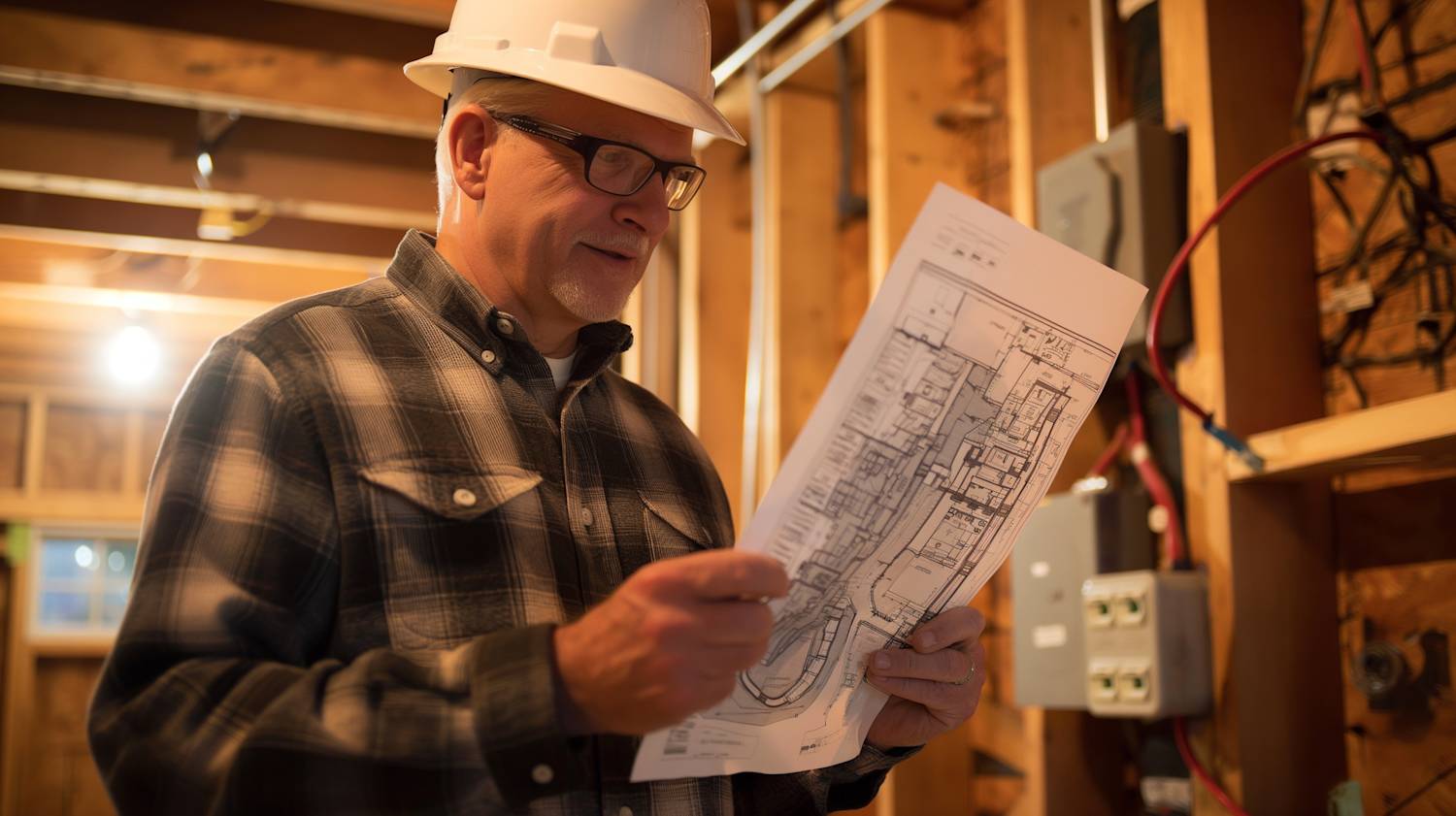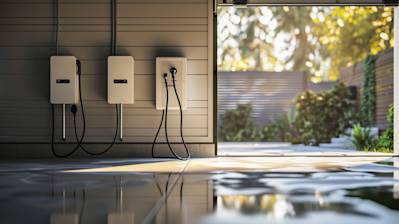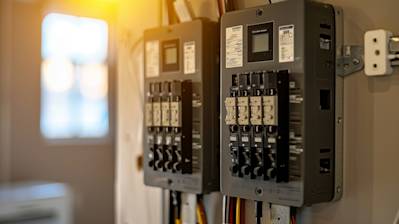Knowing how to read a house wiring diagram can be a handy skill, whether you’re building your own home or repairing the electrical wiring in an existing one. A comprehensive understanding of a house wiring diagram can help you detect problems and execute repairs efficiently. With this guide, you will grasp all the rudiments associated with a house wiring diagram, getting insight into their design, components, utilization, and other related aspects. We will walk you through various elements, providing you with an in-depth understanding of what a house wiring diagram entails.
Understanding a House Wiring Diagram
A house wiring diagram, also known as a home wiring diagram, serves as a roadmap for the electrical system in a house. It represents a pictorial and symbolic layout of electrical wires and components within the home. House wiring diagrams serve a vital role in shaping a home's electrical system – their main aim is to show where each electrical component or installation should go and the type of connection necessary. With a good house wiring diagram, one can easily manage the electrical wiring system of a house, identifying where faults may occur, and finding the best solutions.
Key Components of a House Wiring Diagram
Knowing the essential features of a house wiring diagram is fundamental to understanding its overall function. Each element in the diagram has a unique purpose. Here are the main components:
-
Power source: This is where the electrical power supply starts. It could either be direct current (DC) or alternating current (AC).
-
Ground: It acts as a safety route that takes electricity to the earth whenever there's a fault.
-
Wire: They are conductors that transmit power from one point to another.
-
Switch: It controls the power flow by either turning it on or off.
-
Resistor: It reduces the current flow.
-
Capacitor: It stores electrical energy for later use.
Reading a House Wiring Diagram
Utilizing a house wiring diagram requires some basic knowledge of electrical symbols and their meaning. Wires are typically shown as lines, and their intersections represent connections. Meanwhile, their intersections with a half-circle signify a junction where the wires operate separately. Understanding electrical symbols like switches, outlets, light sources, etc. used in such diagrams is crucial for proper interpretation.
Common Symbols in House Wiring Diagrams
Several common symbols are generally found on house wiring diagrams, each representing different components:
-
Lines: Represent wires or conductors.
-
Dot: Indicates junctions where wires are connected or intersect.
-
Crossed Lines: Signify the wires have passed each other but are not connected.
-
Switch symbols: Represent different types of switches from single-pole, three-way, to four-way, etc.
Importance of a House Wiring Diagram
House wiring diagrams offer numerous benefits, ranging from easy identification of faulty connections to aiding the planning and layout of new wiring systems. They are essential tools for household safety, ensuring that wiring is correctly and safely installed to avoid electrical shocks, fires, and other accidents.
House Wiring Diagrams for Safety
House wiring diagrams are crucial for the safe installation and maintenance of home electrical systems. They provide guidelines that must be adhered to in order to ensure safety from electrical accidents. Following the guidelines and instructions laid out in a house wiring diagram can protect not only the residents of a house but also appliances and infrastructure within the house from damage due to improper connections.
House Wiring Diagrams for Efficiency
Efficient planning and installation of electric wires and systems contribute greatly to a home's safety and functionality. House wiring diagrams aid this process through their visual aids that show how and where different elements in the electrical system need to be installed and connected. Thus, house wiring diagrams make the process of installing or repairing home electrical systems more efficient and accurate, preventing mistakes.
House wiring diagrams are integral for anyone involved in building, designing, or maintaining homes. Learning to understand and execute a house wiring diagram correctly ensures safety, efficiency, and accuracy in all matters relating to the home's electrical system. Through this comprehensive guide, we hope you've learned more about the significance of house wiring diagrams and how to use them.
Frequently Asked Questions About House Wiring Diagrams
What are the crucial elements of a house wiring diagram?
A house wiring diagram contains several key components, such as switches, fixtures, outlets, and panels. It also includes the routes of the cables and wires connecting these elements. Furthermore, information about the rating of switches, breaker sizes, wire types, and other electrical specifications may be added.
Who generally uses a house wiring diagram?
A house wiring diagram is valuable for homeowners and do-it-yourselfers making renovations or troubleshooting electrical problems. Professional electricians use these diagrams as a guide when completing installations, repairs, and upgrades. Architects and designers also need a house wiring diagram to plan electrical layouts for constructions or remodelling projects.
How important is a house wiring diagram in electrical installation?
A house wiring diagram is of great importance. It provides a road map for electrical installations, guiding electricians on where to place cables, outlets, switches, and other electrical elements. It ensures consistency in wiring, reducing the risks of electrical faults or hazards. Additionally, it allows for efficient planning and execution of electrical tasks.
Is a house wiring diagram mandatory?
No, a house wiring diagram is not a legal requirement for homeowners. However, professional electricians usually use it for efficient planning and execution of electrical tasks. Regardless, having one may help easily locate electrical components and troubleshoot wiring issues when necessary.
Can a layman read and comprehend a house wiring diagram?
With some knowledge about basic electrical components, a non-professional can read a house wiring diagram at a fundamental level. Nonetheless, understanding complex schematics or utilizing these diagrams to carry out substantial electrical work may require professional knowledge and experience.
How is a house wiring diagram created?
Some people draft house wiring diagrams manually, using pen and paper. Alternatively, there is software available specifically for this purpose. These computer programs provide easy-to-use design tools and comprehensive electrical component libraries, enabling you to create precise and detailed diagrams.
Should a house wiring diagram be updated?
Yes, ideally, a house wiring diagram should be updated when significant changes are made to the home's electrical system. Examples include upgraded electrical components, changes in cable pathways, or new installations. Thus, the diagram will always accurately reflect the current state of your home's electrical layout.
Is a house wiring diagram the same as an electrical blueprint?
Not exactly. While a house wiring diagram lays out the placement and routes of electrical wires in the house, an electrical blueprint provides a more comprehensive view. It shows the locations of all the building's electrical components, such as switches, light fixtures, outlets, and more, in addition to wiring layout.
What are the different types of house wiring diagrams?
The most common forms are the pictorial diagram, which uses simple images to represent electrical devices, and the schematic diagram, which uses abstract symbols. Other types include the wiring diagram, which shows physical connections and layout, and the block diagram, which works as an overview of a system. Each diagram type has a specific purpose and use.
Are there standards for creating a house wiring diagram?
Yes, there are. Standards vary by country, but they typically follow the International Electrotechnical Commission (IEC) standards or the American National Standards Institute (ANSI) symbol set. These standards help to ensure consistency in the symbols used and the depiction of wiring routes, aiding comprehension and usability.
Pros and Cons of House Wiring Diagrams
Pros of House Wiring Diagrams
Visual Guidance
One of the primary advantages of house wiring diagrams is the provide visual guidance. They depict the layout and positioning of electrical components and wires in a clear and simplified manner, enabling DIY enthusiasts and professional electricians alike to:
- Understand the complexity of the home's electrical system.
- Plan new installations or wiring upgrades easily.
- Identify and rectify wiring issues faster.
Enhanced Safety
House wiring diagrams can significantly enhance safety, by providing a clear representation of the wiring system. Thus, they can help to:
- Limit the risk of electrical shocks, fires, and other hazards.
- Ensure all wiring complies with local electrical codes.
- Composition of the electrical systems for safer inspections.
Cost and Time Savings
Utilizing a house wiring diagram results in potential time and cost savings. With its use:
- It becomes easier to precisely estimate the amount of wiring and other materials needed, reducing wastage and costs.
- It minimizes chances of errors during the wiring process, saving time spent on corrections.
Cons of House Wiring Diagrams
Can be Difficult to Understand
One of the key disadvantages of a house wiring diagram is that it can be complex to understand, especially for non-professionals. These diagrams often involve:
- Complex symbols and technical terms that may confuse laypersons.
- A steep learning curve to comprehend these symbols and terminologies.
Require Precise Drawing
House wiring diagrams require precision drawing to ensure accuracy, which may be challenging and time-consuming. This means:
- Outlining every component and its connection points across multiple floors can be an exhaustive task.
- Minor mistakes could lead to significant accidents or sub-optimal performance of the electrical system.
Lack of Virtual Representation
The typical house wiring diagram does not offer a three-dimensional visualization of the house, which may cause:
- Difficulty in visualizing the overall layout and wire routing.
- Increased chances of incorrect wire placement or length calculation in real scenarios.
Summary
Wrapping up, a house wiring diagram serves as a blueprint that assists in the installation of electrical systems. It's a vital tool for architects, engineers, and electricians. From figuring out the best locations for fixtures and outlets, to identifying the paths for wires and determining the right type of circuits to use, everything becomes clear and achievable.
Let's not forget about the safety benefits that come with using a house wiring diagram. It guides electricians to avoid potential hazards and keep everyone in the building safe. That's not just useful, but essential to guide safe electrical installations. A correctly followed diagram could make the difference between a well-functioning, safe electrical system and potential future risks.
Whether you're building a new home or just planning to revamp your electrical system, a good house wiring diagram can simplify the process. It's more than just a framework, it's a roadmap to successful and safe installation. Electricity is a crucial aspect of our lives, it's needless to say that impeccable wiring is instrumental in keeping our lives running smoothly.
About Sagan Electric
Meet Sagan Electric, your trusted electrical partner based in sunny Sacramento, CA! For years, we've been lighting up homes and powering businesses with unparalleled professionalism and a splash of friendliness. Our skilled team of certified electricians don't just do a job, they provide a service that is grounded in expertise, powered by a passion for what they do, and wired to exceed your expectations. Whether it’s a minor repair, a major installation, or a comprehensive electrical renovation, we’ve got the power to serve you. Connect with us and feel the Sagan Electric difference!
Tags: house wiring, diagram, electrical wiring,








